Planned Garage Evolves Into a Multifunctional Modern Barn
The architects use Texas Hill Country limestone, cedar and metal to create an elegant utilitarian structure
Becky Harris, November 9, 2018, Houzz Contributor.
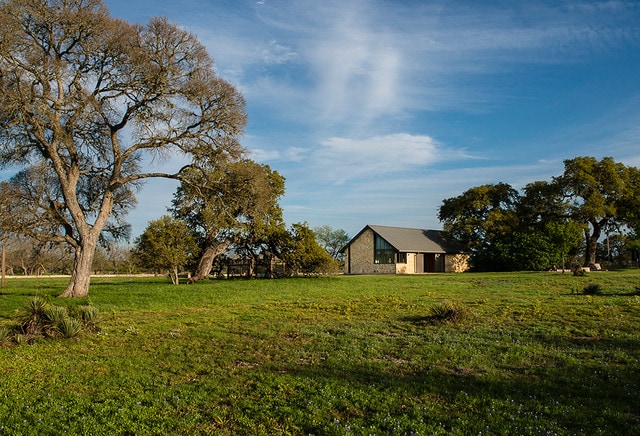
Photos by Casey Woods
Barn at a Glance
What happens here: Planting seedlings, potting, tinkering, completing ranch projects, organizing, parking, storing things
Location: Austin, Texas
Size: 1,475 square feet (137 square meters)
Architects: Ada Corral and Camille Jobe of Jobe Corral Architects
Architects Ada Corral and Camille Jobe think buildings built just for vehicle storage can be a waste of space. So when their conservation-minded clients were seeking a building for their vehicles on their large Texas Hill Country ranch property, the design professionals found additional uses for the new building. “Rather than wasting a lot of square footage just on cars, we like to layer in different uses, for example, designing a carport that can double as a beautiful pavilion for a party,” Jobe says.
In this case, the answer was a modern multifunctional barn that would fit in with the other buildings on the property and take cues from local agrarian architecture. Carefully considered siting serves it well. And the barn’s design incorporates many functions, including storing farm tools and fishing gear, working with wood tools, planting seeds, cleaning fish and storing cars, all-terrain vehicles and kayaks.

Engaging a Larger Property
That last photo was stunning, but let’s zoom in on the ground cover to give the state flower of Texas, the bluebonnet, its due. The homeowners are passionate about land conservation and want to restore their property to a state when it attracted and served the wildlife, with a focus on re-establishing native plant species. They hired landscape designer David Mahler of Environmental Survey Consulting to investigate the history of plants on their property and help them bring it back to a healthier time before it was overgrazed and overbrowsed. The new barn helps serve this mission.
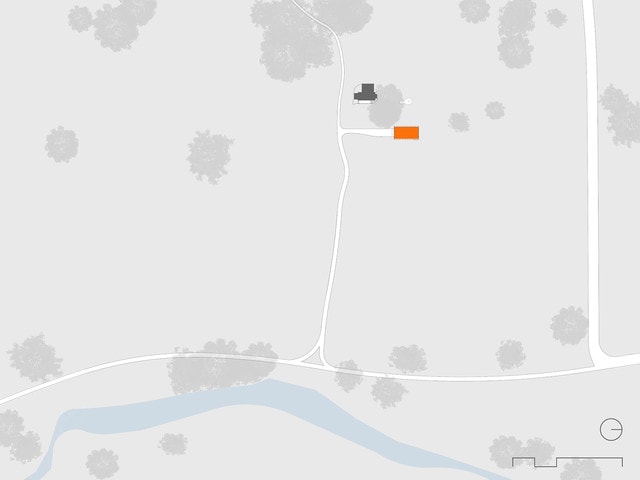
Finding the Right Site
The siting of the barn was a significant aspect of the project. The barn (rendered in orange) is oriented on a north-south axis, parallel to the nearby guest cottage (shown in gray). The designers did not want the barn to distract from the cottage, particularly as people approached from the driveway. So while it runs parallel to the cottage, it is offset and set back, which keeps it from blocking the view of the cottage from the driveway. The existing fire pit (the small circle due west of the barn) also played a role in the siting.
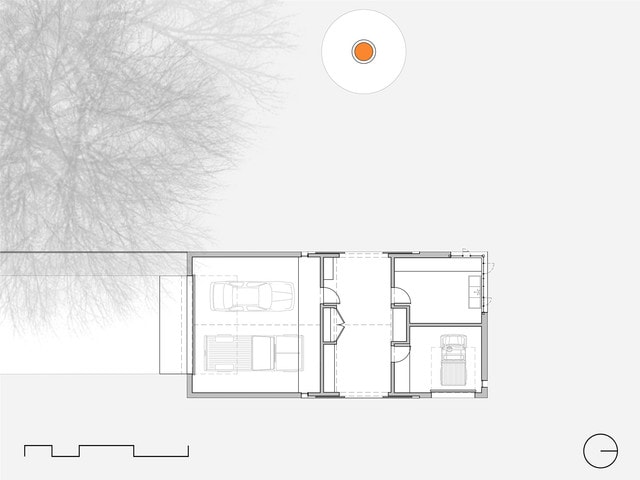
Floor Plan
This barn has a basic dogtrot plan, which is a vernacular style common in the southeastern United States. Designed during the days before air conditioning, a dogtrot house was composed of two cabins connected by a breezeway to maximize air flow in hot climates. Instead of connecting two cabins, this breezeway connects a garage on the left and a greenhouse and ATV garage on the right.
The designers had entertaining in mind when they aligned the breezeway with the existing fire pit (represented here by the orange circle). It creates an easy connection between the barn and the guest cottage. “Aligning the barn with the fire pit meant it engaged with more of the site. With the doors open, the breezeway is a great party spot for long tables or can be used as a catering area,” Jobe says.
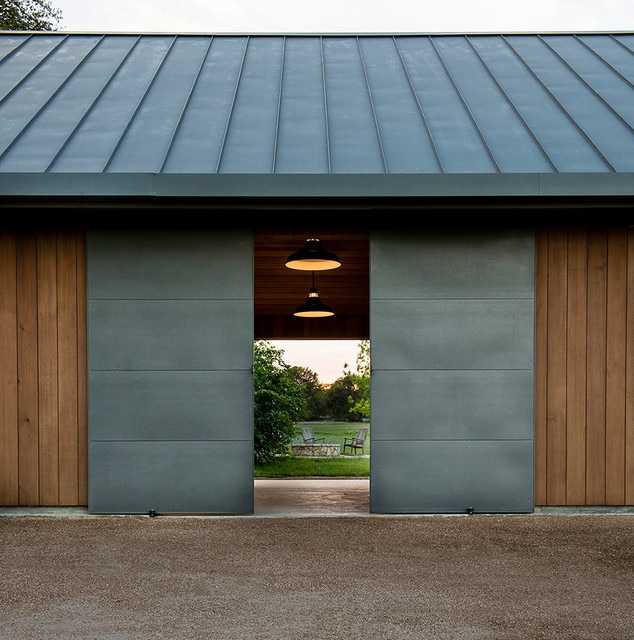
The breezeway is a multifunctional space — it can remained closed up or be opened wide to the outdoors by way of large barn doors. The doors face east and west, which means the breezes blow right through the breezeway when the doors are fully open. The homeowners can control the temperature, sun exposure and breezes by partially opening the doors in different configurations.
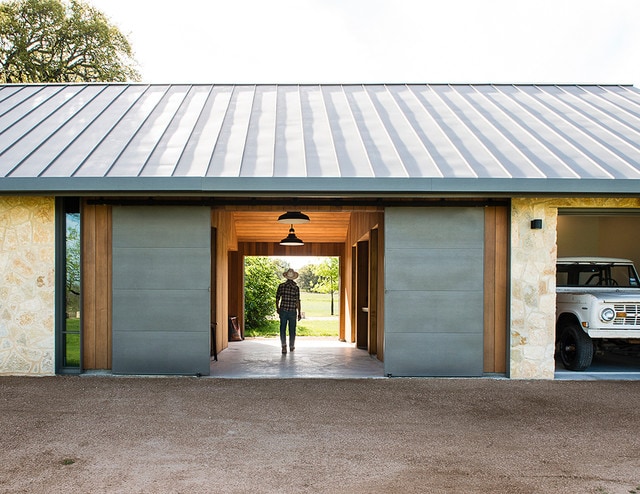
Materials Tie Barn to Surroundings
The materials are straightforward and simple — local Texas Hill Country limestone, vertical-grain cedar, barn doors with raw-looking metal panels, concrete floors, steel windows and a standing-seam metal roof with a painted grip finish. Long slot windows that perforate the garage are another neat architectural detail. They add a modern touch and are cleverly placed and sized — check out the way the proportions and placement of that window on the left fits in with the breezeway opening.
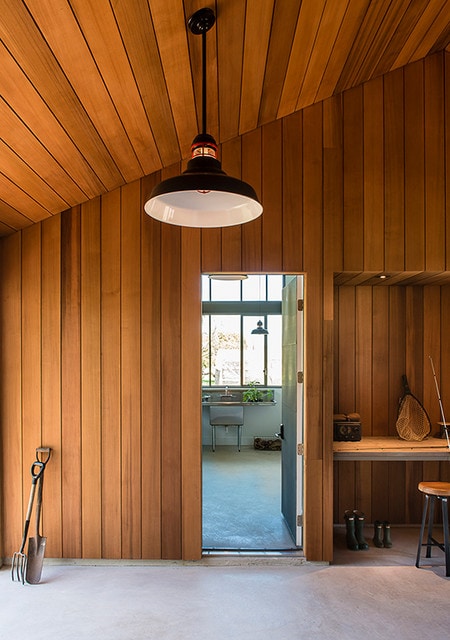
Tucked-Away Workstations
“Once you open up the breezeway doors, the breezeway walls essentially become exterior walls,” Corral says. “The vertical-grain cedar adds warmth to the stone and is unexpected inside.”
Inside are workstation alcoves and closets tucked along the sides of the breezeway that serve different purposes. Places to work with, tweak and make tools were an important part of the design.“I always think of farmers and ranchers as inventors. When you work with the land at such a large scale, tools make your work possible and farmers are always inventing ways to make their work easier,” Jobe says. There are spots for woodworking tools, gardening tools, tools for vehicle repairs, fishing equipment and more.
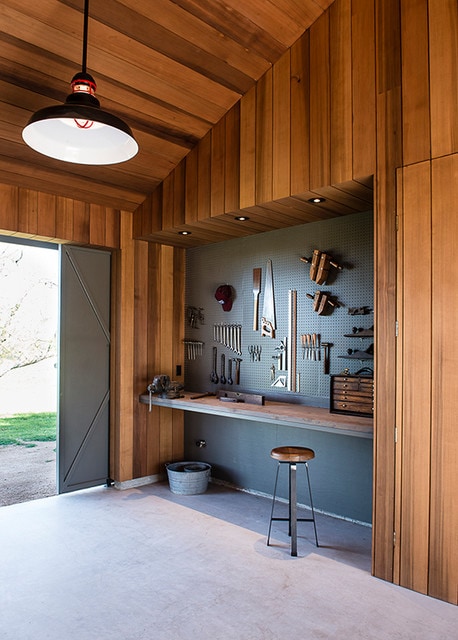
Pegboard provides an easy way to keep tools neat, organized and easy to access. The alcoves are outfitted with overhead lights, and the main portion of the breezeway has two large-scale industrial barn lights that add another nice finish to the space. Another detail worth noting is the X-shape of the cross braces on the inside of the breezeway doors. It’s a traditional barn detail rendered in a modern way.
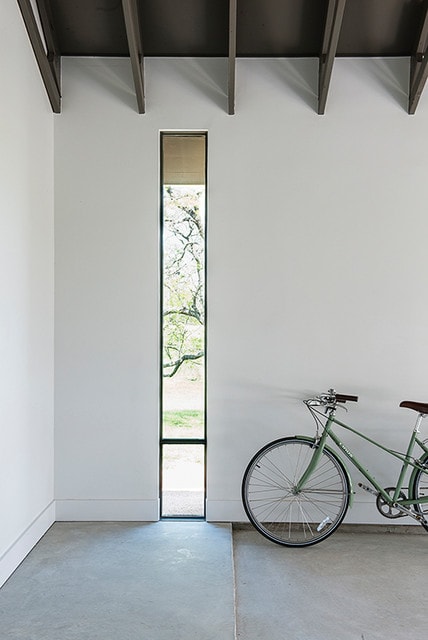
Here’s a peek out of one of the garage’s slot windows. The owners preferred drywall in the garage and painted rafters for a clean look.
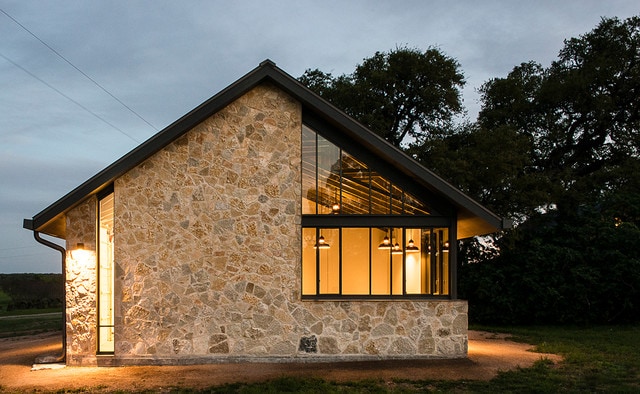
The North Face
The greenhouse facade has a large, dramaticsection of windows that extends to the roof and wraps around the corner. This is the north-facing end of the barn, which receives indirect sunlight that keeps the temperature in the greenhouse bearable during the summer. The lower windows are casement windows that open to let in the breeze. Smaller versions of the breezeway’s industrial lights illuminate the greenhouse. “At night it looks like a lantern glowing out in the field,” Corral says.
The tall slot window on the left complements the large punch-out of windows on the right and lets northern light into the ATV garage.
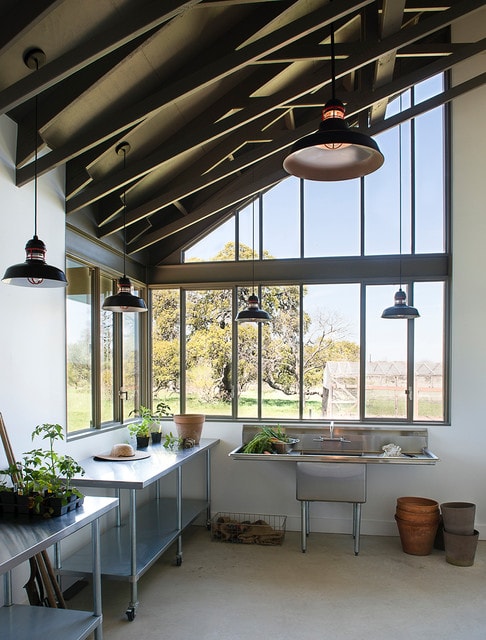
The greenhouse is a spot for planting seedlings, washing produce and cleaning fish from the river that runs through the property. Rolling metal carts and a utility sink make planting convenient.
The steel casement windows have a simple and intentional rhythm. And the designers also considered how the composition would work with the proportions of the large structural horizontal steel beam that slices through them. The paint color on the rafters is close to the color of the windows’ steel, which allows their lines to work together in the larger scheme. “We wanted to respect the scale of the guest cottage and not overpower it, so we kept the barn’s roofline low. Opening it up on the inside gives it height and light,” Corral says.
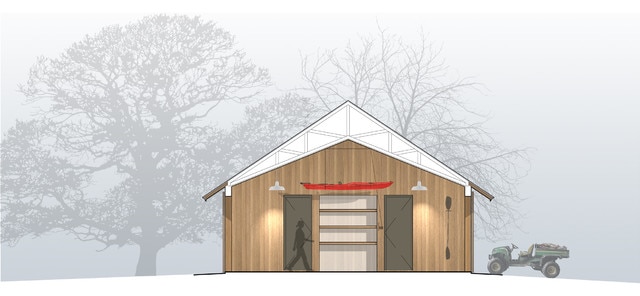
Here the scale figure in the rendering gives us a good idea of the barn’s proportions, and we can also see the kayak storage spot.
Houzz, “Planned Garage Evolves Into a Multifunctional Modern Barn”, 2018
LINK TO ARTICLE+