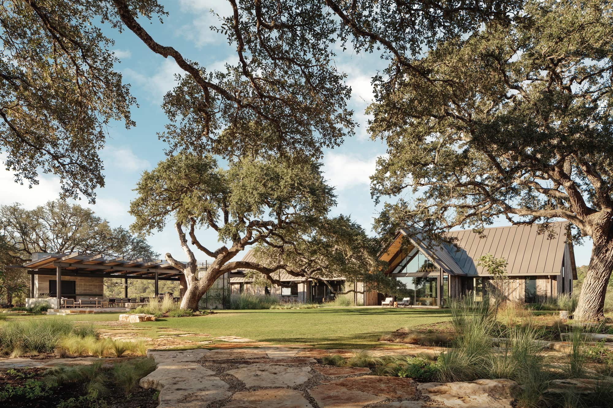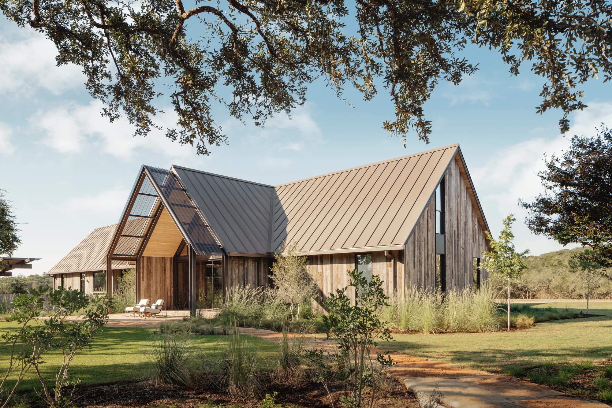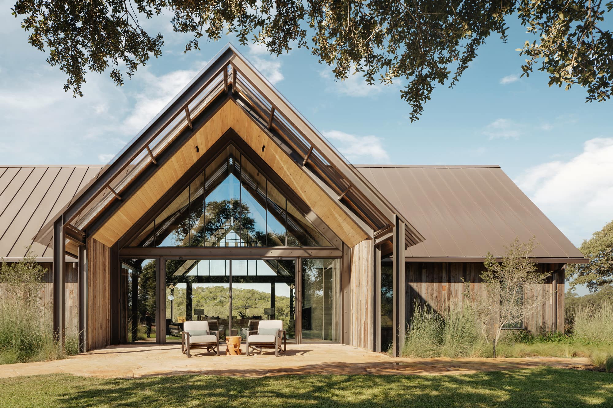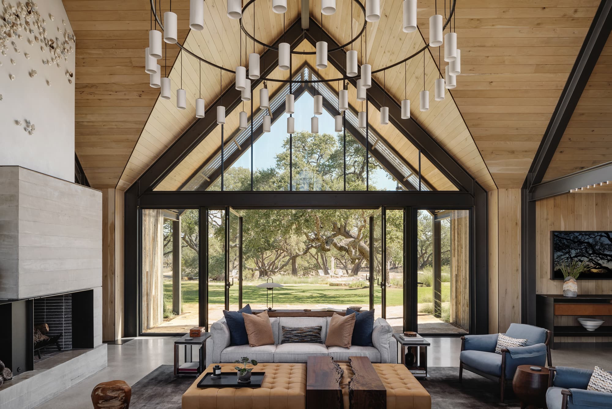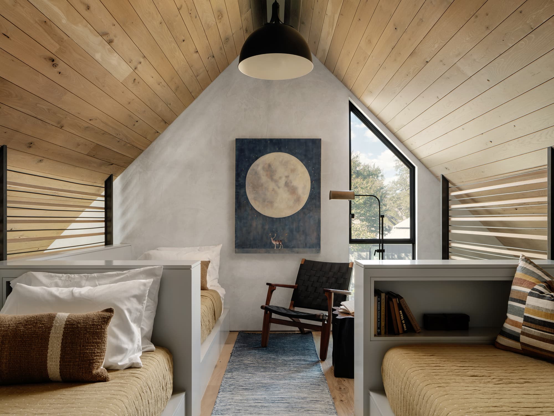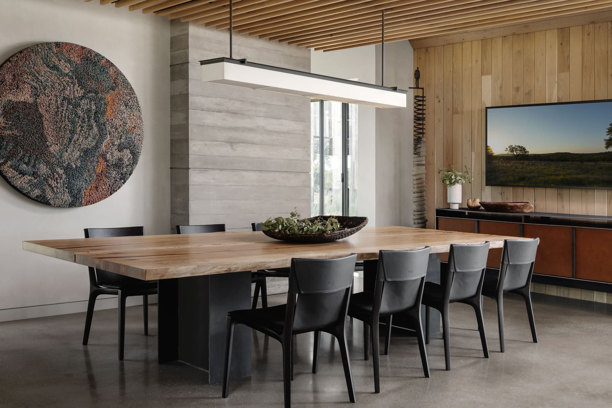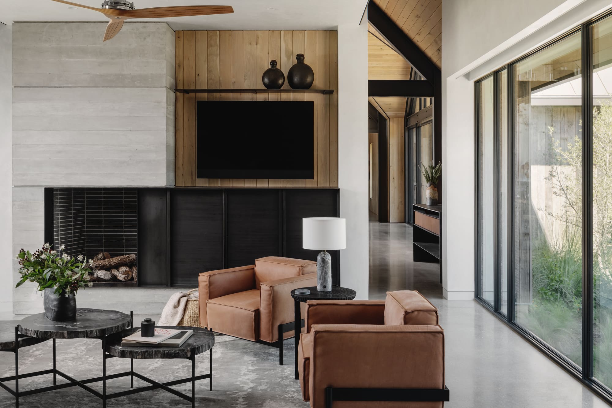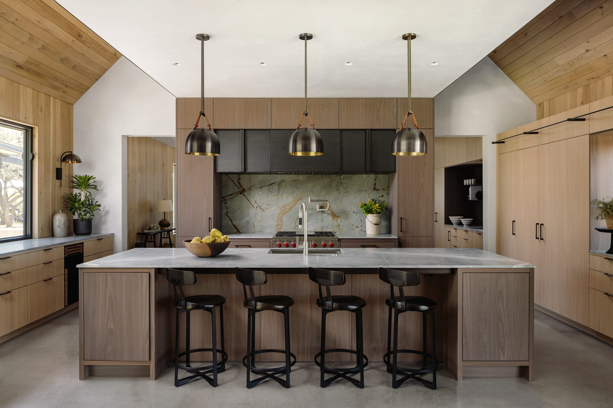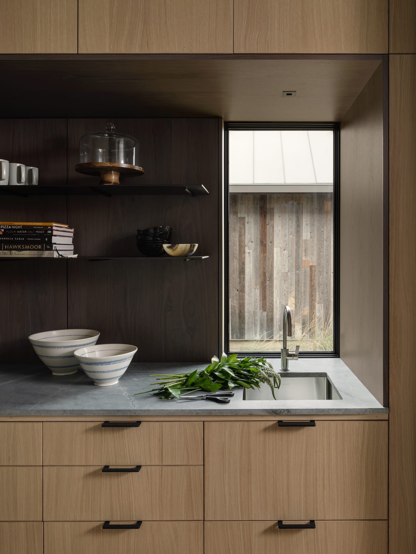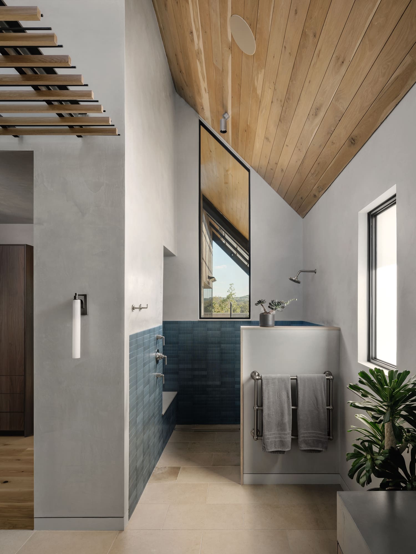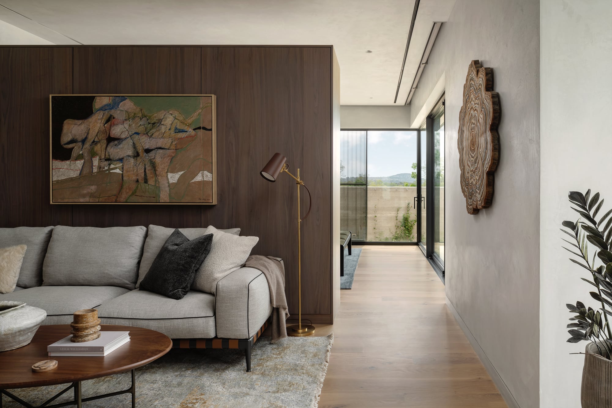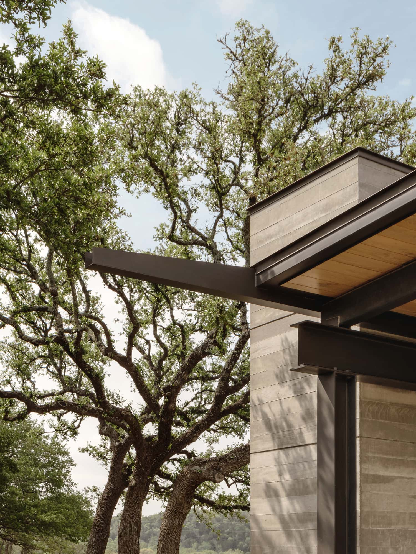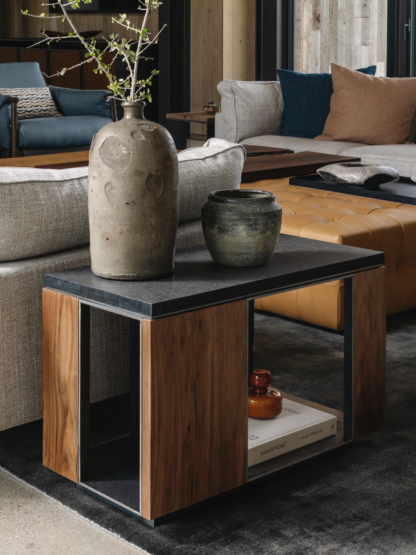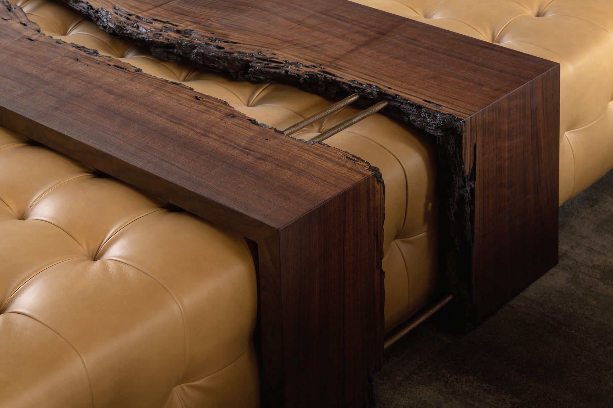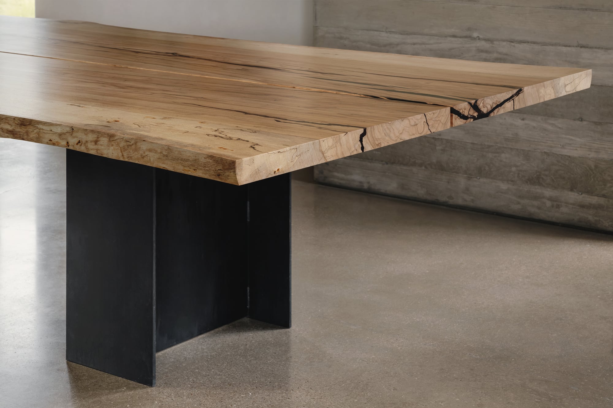The Tarry House was conceived as a place for celebration, to be with friends and bring others together forming new relationships and strengthening old ones. It is a space to welcome many, as well as nurture a few in its striking Hill Country setting.
The design was developed under the premise that the forms and detailing should reflect the inventiveness of ranchers. This straight forward way of building and living, resulted in structures that show themselves unapologetically. The main architectural feature is a cross gable that provides high and airy interior spaces as well as light filtered porches. The cross gables have large expanses of glass with pivot doors and deep overhangs, that create a space that is both indoors and out.
The project also includes a pavilion with cooking, eating and living areas, a pool, various fire elements, and renovated accessory buildings for guests.
Location: Blanco, TX
Category: Residential, New Construction
Contractor: Crowell Builders
Photographer: Chase Daniels
