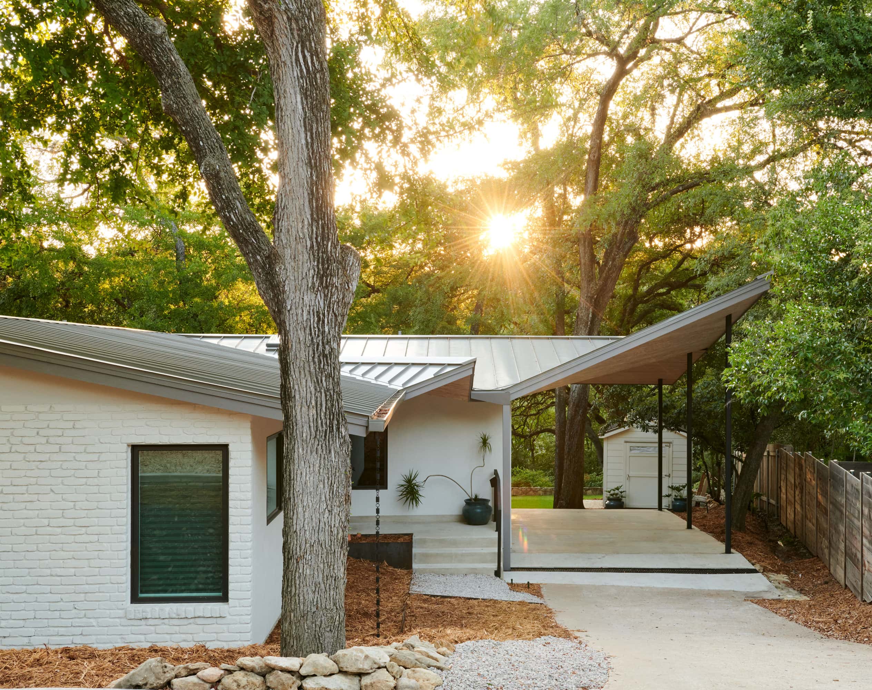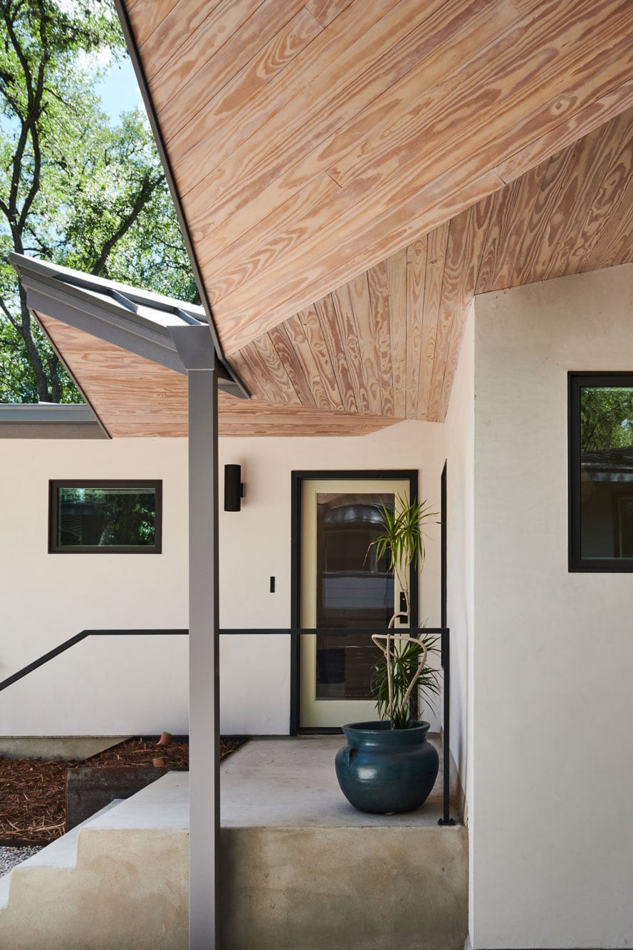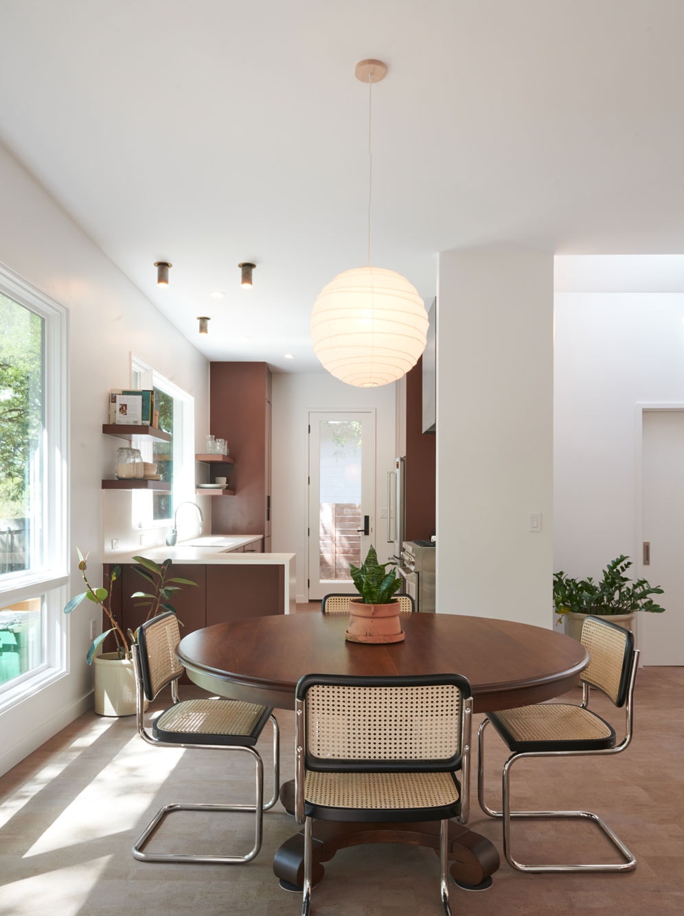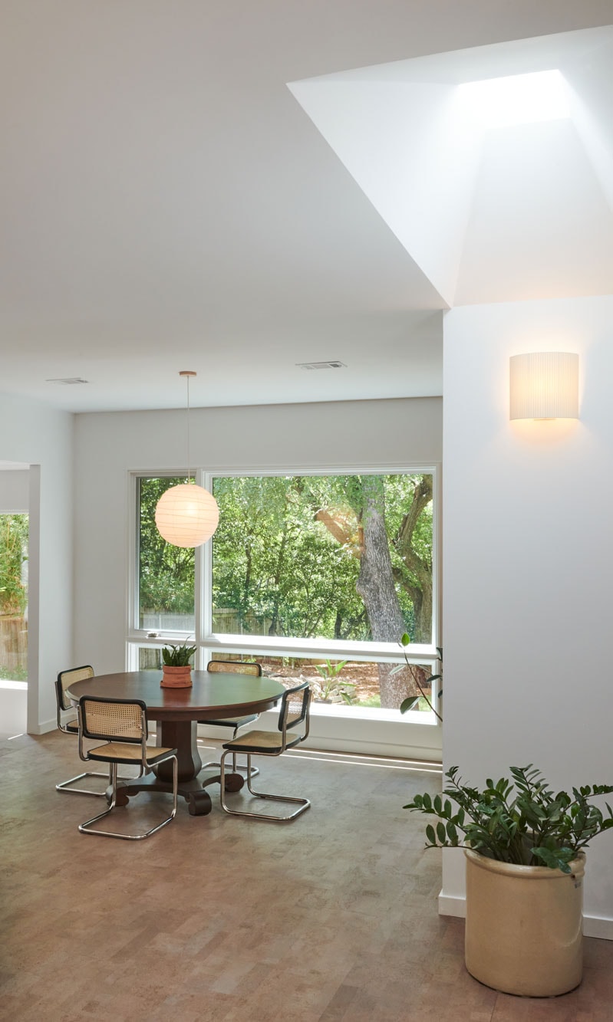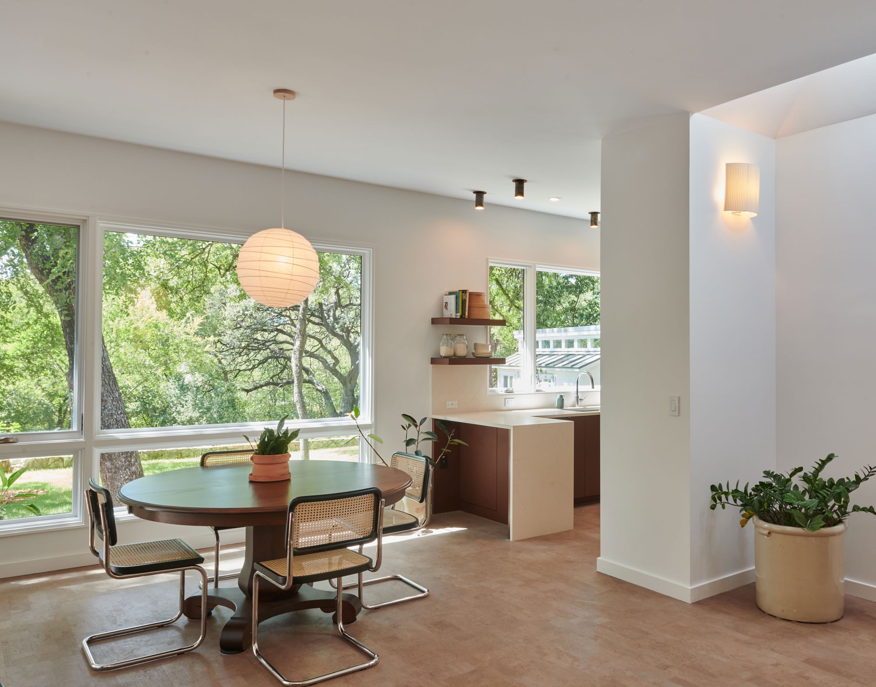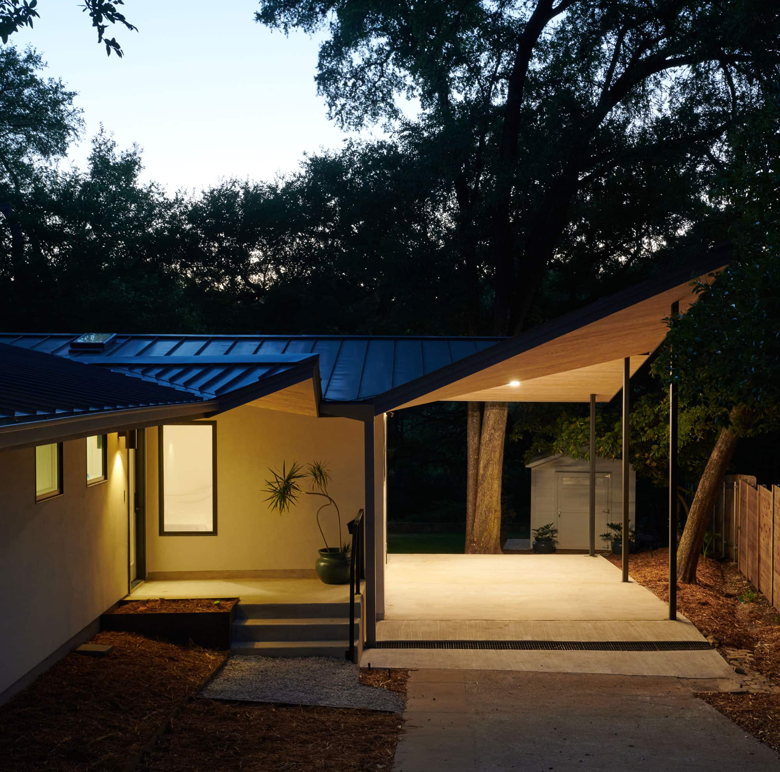Sitting at the low point of a steep site, the roof was the only portion of the existing house that was visible from the street. The house had low ceilings, dark rooms and an uninviting entrance. The design strategy was to give the house a new presence. There are two special moments in the roof, where the fascia turns up in an unexpected way. These two “folded wings”, at the entry and at the carport, give the house a new face toward the street. By turning the ends of the roof up, the house opens itself up to visitors and exposes the wood ceiling to give warmth and texture. The design intervention does not try to mimic or compete with the old house, instead it becomes its own element, enhancing the original structure.
Location: Austin, TX
Category: Residential Renovation
Contractor: Square Construction
Photographer: Casey Woods Photography
