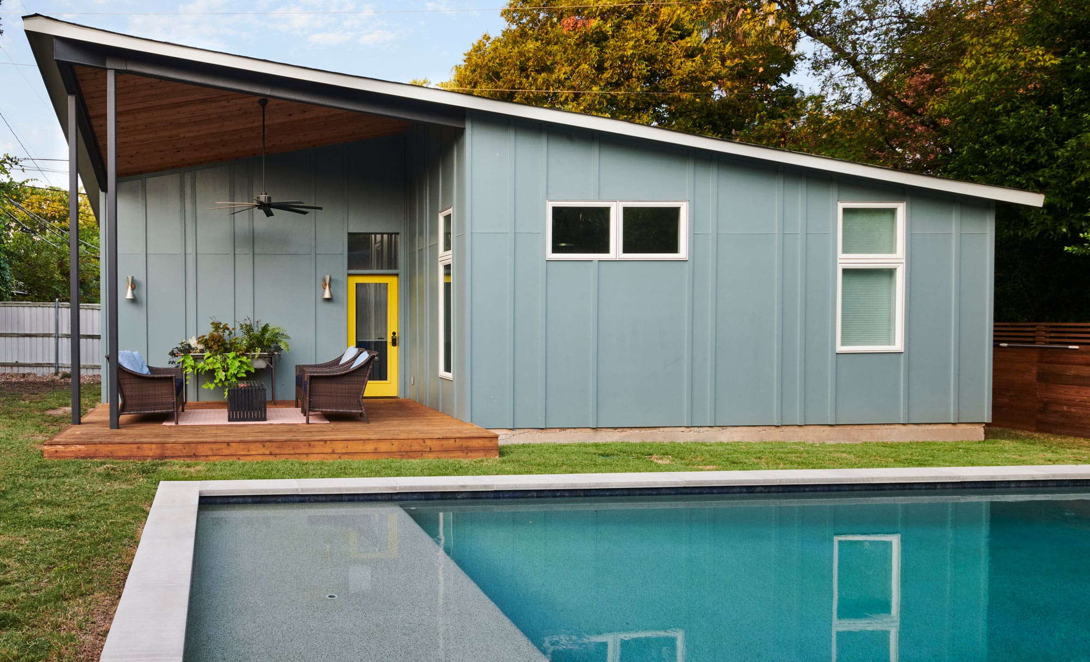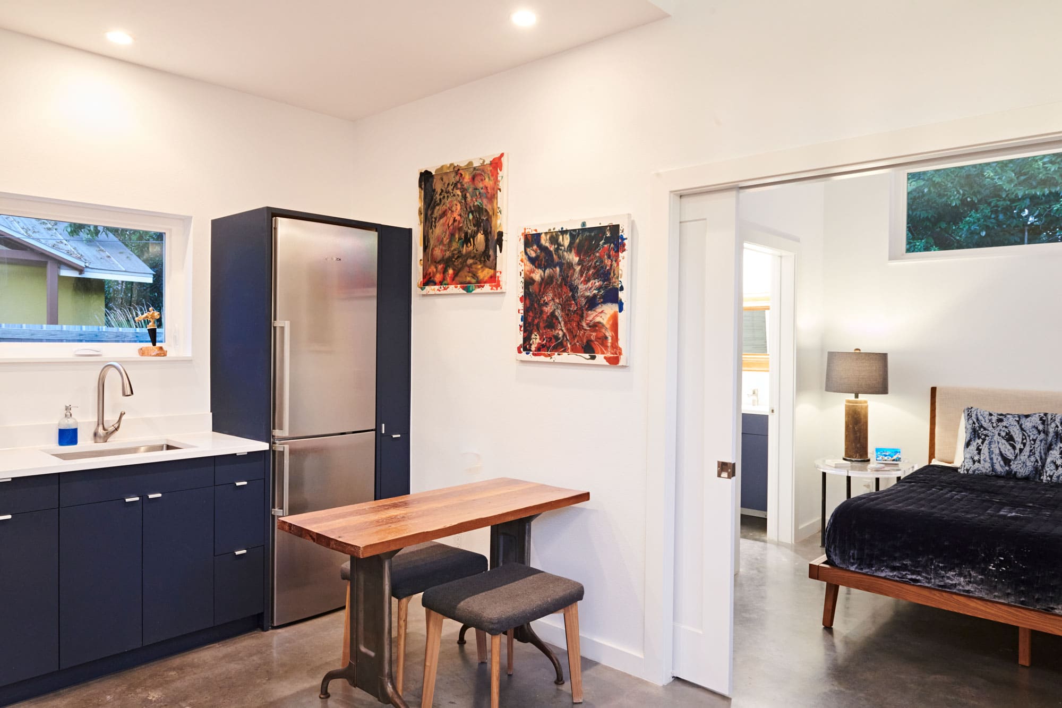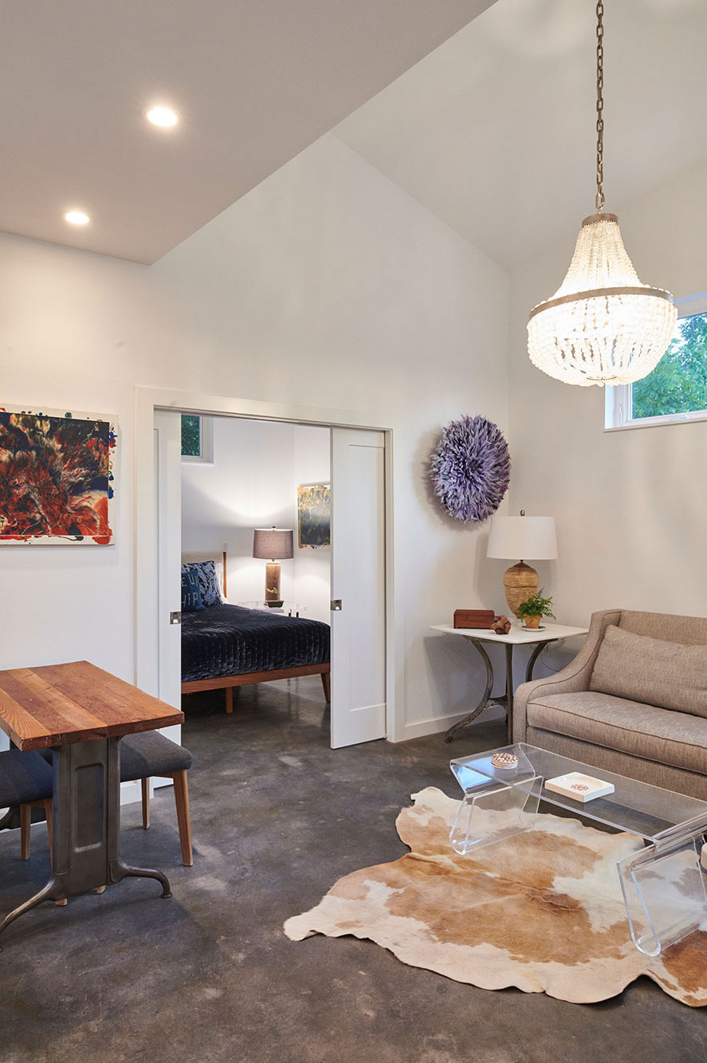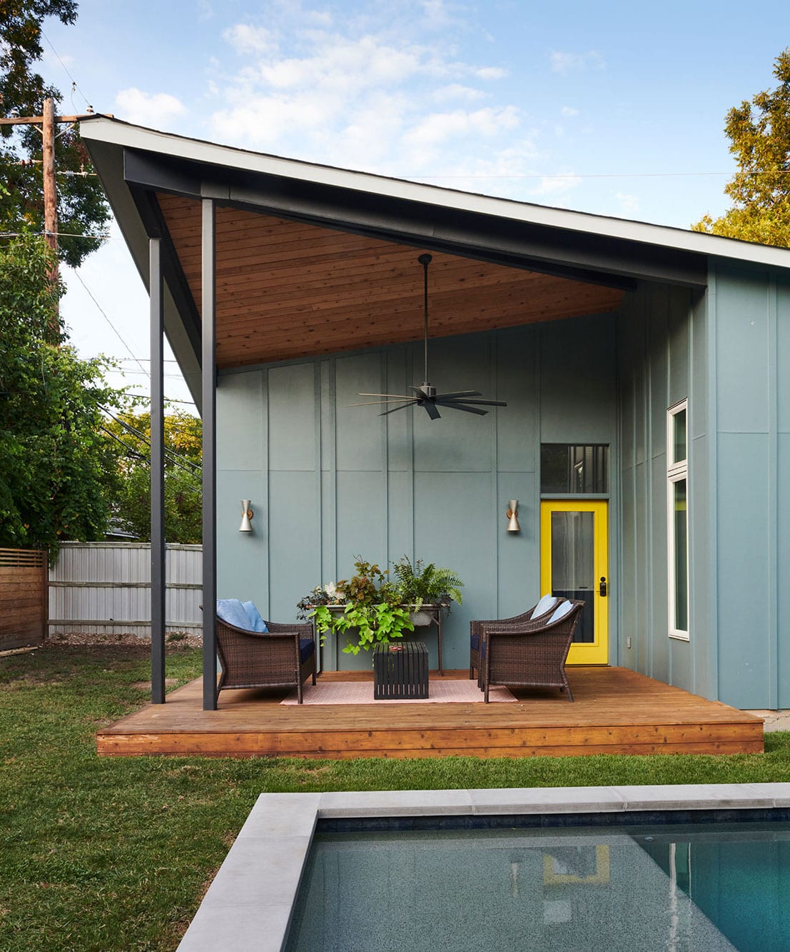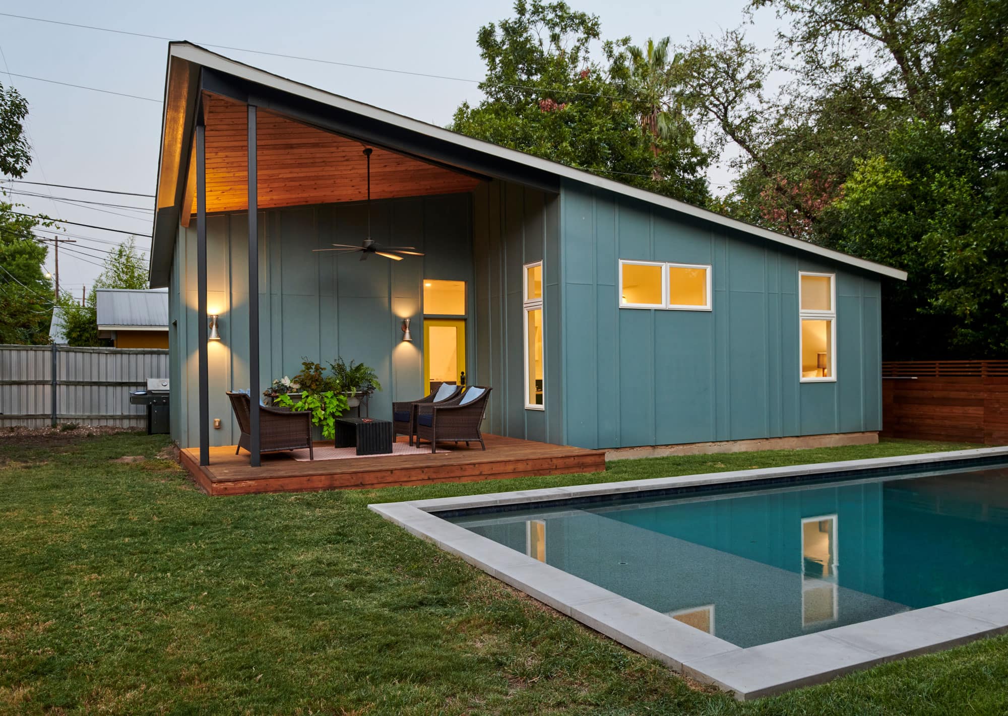Addressing the missing middle housing typology, this ADU provides a different scale of housing in the center of the city. The efficient design uses 435sf of conditioned area to provide the essential living spaces for a single person or a couple. All the spaces open up to each other to maximize space, but can be separated for privacy. Tall ceilings expand the space vertically and high windows provide ample natural light and privacy. The design uses a rotated gable to give height and openness to the porch, which serves as an extension of the living spaces.
Location: Austin, TX
Category: ADU
Contractor: Rex Winters
Photographer: Casey Woods Photography
