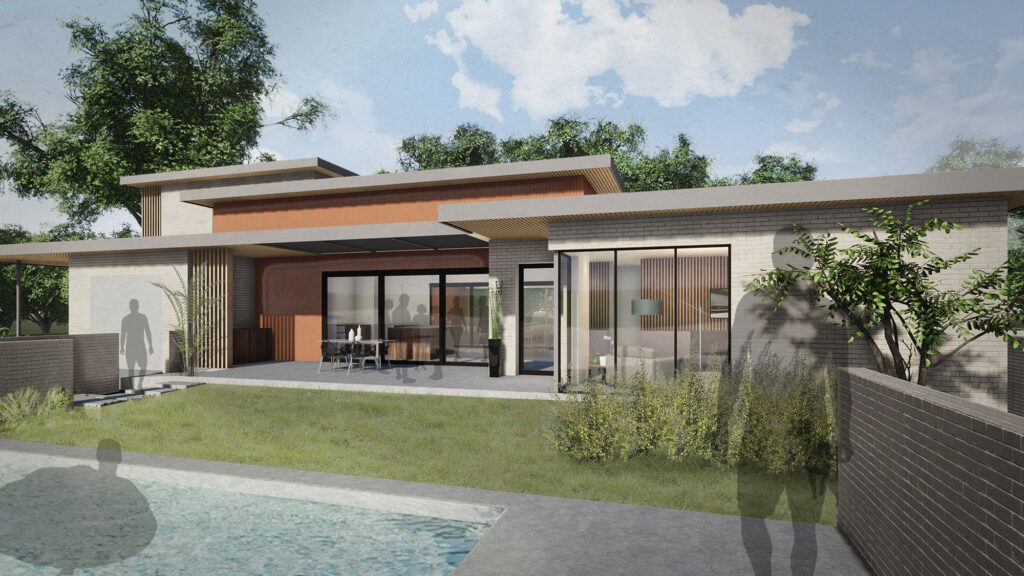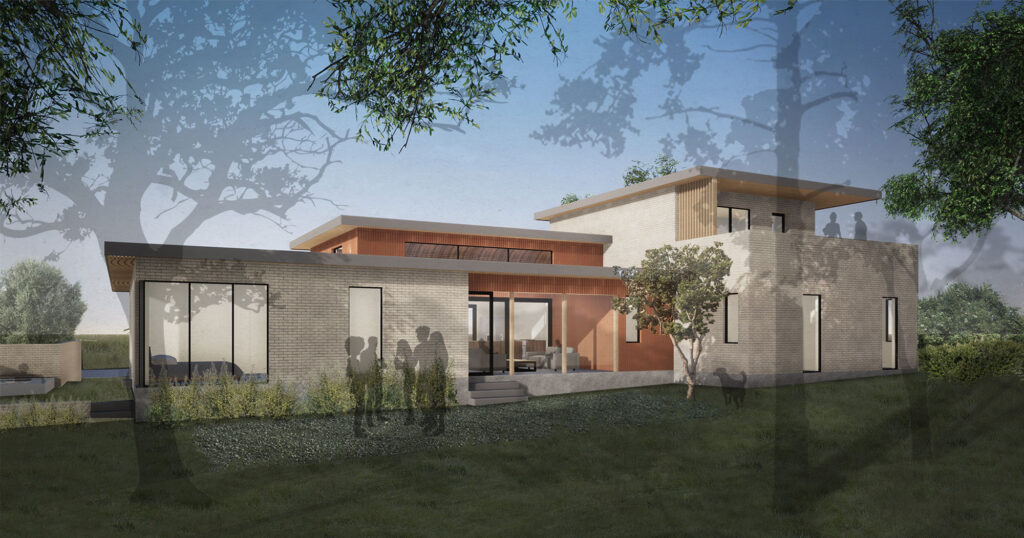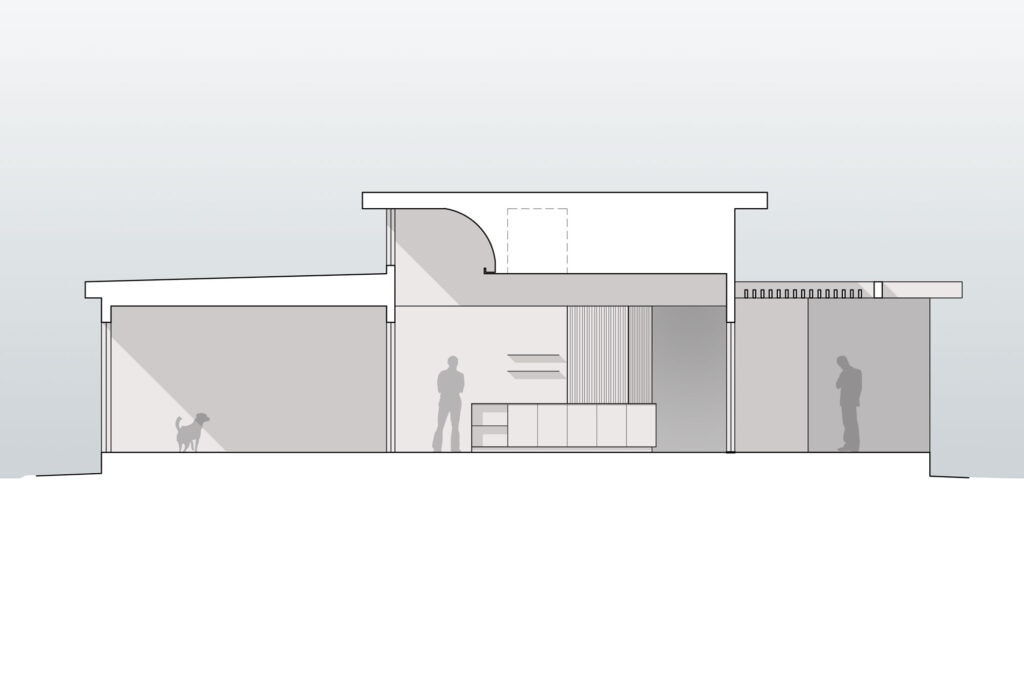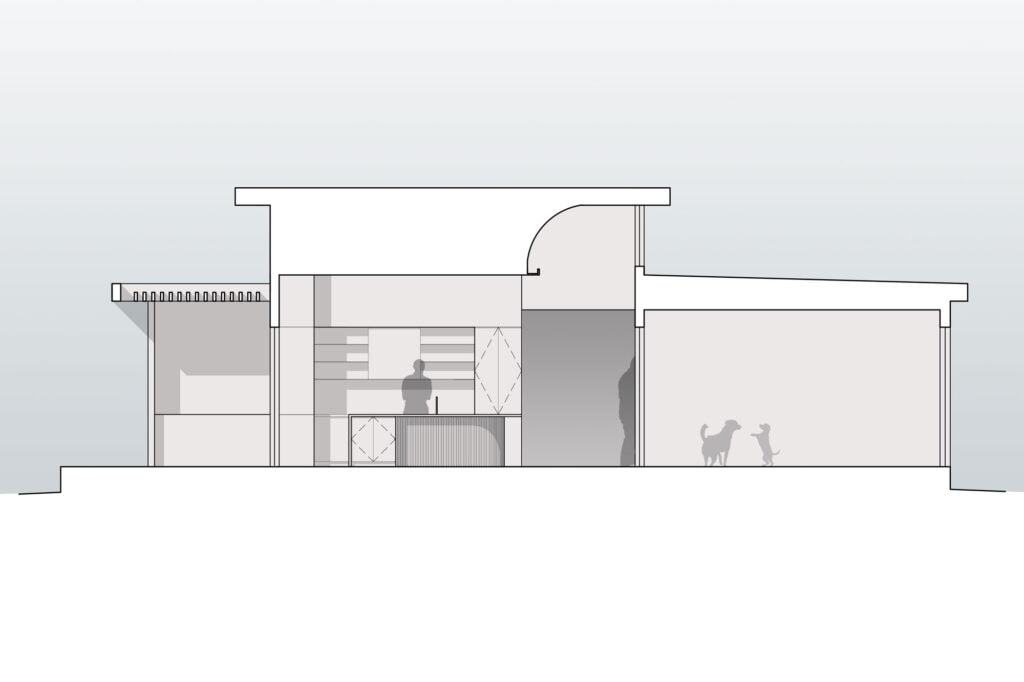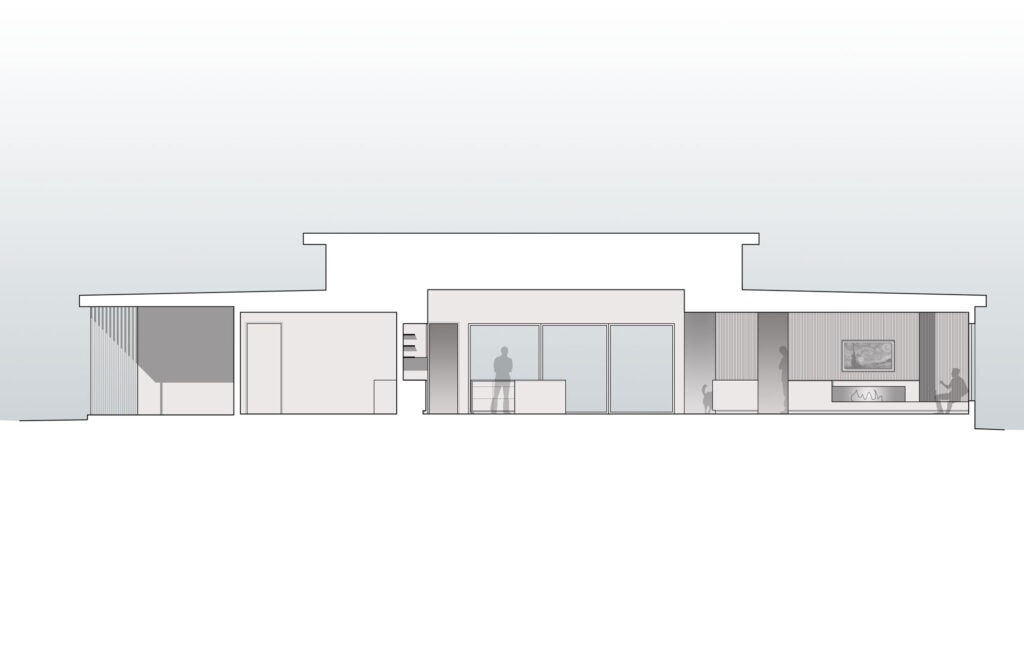The simple planes of flats roofs and masonry walls interlock to form spaces that are clean, open and connected. The central volume of the “H” plan opens on its long sides to link the pool, dining porch, kitchen and screened outdoor living room. Clerestory windows bring in pockets of light while allowing extra deep porches to provide protection from the harsher elements. A walk through the side yard and up the stair reveals the apartment nestled in the trees.
Location: Austin, TX
Category: Residential, new construction
Contractor: TBD
Photographer: Renderings by Jobe Corral Architects
